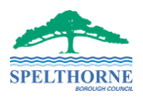
REF NO |
LOCATION |
SITE DETAILS |
EXISTING |
LOCAL PLAN |
P7 |
Land to the west of the Village Hall including public car park, Park Road, Stanwell |
Current use: Public Car Park (west side of site) vacant land (east side of site). Area: 0.3 ha (0.8 acres) Ownership: Borough Council, Surrey County Council, Private |
Relevant Planning Permissions: PA/96/0047 Permission granted 09/10/96 for "Erection of five two storey dwellings with associated parking and new car park layout" on part of the proposal site. Agreements: None Council Decisions: None Supplementary Planning Guidance: Planning Brief approved by Council 28/9/94 |
Proposal: Rearrangement of public car park to the southern half of the site and residential development on the north (approximately five houses) and enhancement of the site consistent with its location partly within the Stanwell Conservation Area. Implementation: Borough Council/Private Time Scale: By 2006 Reference in Plan: Paragraph 4.70 |
P8 |
582-604 London Road, Ashford |
Current use: Vacant, car showroom and residential Area: 0.9 ha (2.2 acres) Ownership: Private |
Relevant Planning Permissions: PA/98/0399 Permission granted 18/12/98 for "erection of a 4 storey building comprising 23 No. 2-bedroom apartments, associated car parking and new access from London Road" on part of the proposal site. Completed November 1999. Agreements: There is a legal agreement relating to the planning permission. Council Decisions: None |
Proposal: Residential development of approximately 30 dwellings (net gain) (allowing for retention of 6 existing dwellings). Implementation: Private Time Scale: By 2006 Reference in Plan: Paragraphs 5.12, and Policy H2 |
P11 |
Former Staines West Station goods yard, Timber yard and land to rear of Staines West House, Moor Lane, Staines |
Current use: Vacant and Timber yard Area: 2.1 ha (5.3 acres) Ownership: British Rail Property Board and other private interests. |
Relevant Planning Permissions: PA/98/0650. Permission granted for "residential development (13/12/2000) to provide 42 No. 2 and 3 storey dwellings - 23 No.3 storey flats in include some affordable housing units with associated landscaping, footpaths, parking, garages and car ports and new access onto Moor Lane, (abbreviated description) primarily on the former Goods Yard site. Agreements: This is a legal agreement relating to the planning permission. Council Decisions: None Other Information: The site is known to have some contamination. |
Proposal: Residential development of approximately 60 dwellings (net gain) including a new access onto Moor Lane, redesign of parking at rear of Staines West House and a public amenity area along the Wraysbury River. Implementation: Private Time Scale: By 2006 Reference in Plan: Paragraph 5.12, 5.29, Policy H2 and Policy H6 |
P12 |
Depot, 28-44 Feltham Road, Ashford |
Current use: Residential/Depot Area: 0.5 ha (1.2 acres) Ownership: Private |
Relevant Planning Permissions: None Agreements: None Council Decisions: None |
Proposal: Residential development of approximately 23 dwellings (net gain). Implementation: Private Time Scale: By 2006 Reference in Plan: Paragraph 5.12, Policy H2 |
P17 |
Land bounded by Thames Street, the Tothill Multi- |
Current use: Masonic Hall, night club, parking, access road and servicing Area: 0.9 ha (2.2 acres) Ownership: Borough Council and others |
Relevant Planning Permission: PA/97/0264 Application submitted on 08/08/97 seeking consent for "Extension to Elmsleigh Centre (Phase III) for retail uses; relocation of library and provision of floorspace for other civic users; together with refurbishment of Elmsleigh Centre, remodelling and upgrading of bus station and alterations to car parking and servicing arrangements" (held in abeyance at the request of the applicant).
Agreements: None Council Decisions: None. |
Proposal: Comprehensive development to provide approximately 9,000 square metres (100,000 square feet) gross of conventional shopping floorspace as an additional mall to the Elmsleigh Centre providing :- 1) Satisfactory linkages to the western end of the High Street including into Debenhams. 2) Car parking above as an extension to the Tothill Multi-Storey Car Park. 3) Provision of rear access and servicing of all properties fronting the south side of the High Street and east side of Thames Street. 4) A satisfactory completion of development in design terms to the Thames Street and High Street frontage. Implementation: Private Time Scale: By 2001 Reference in Plan: Paragraph 8.17, Policy S2 |